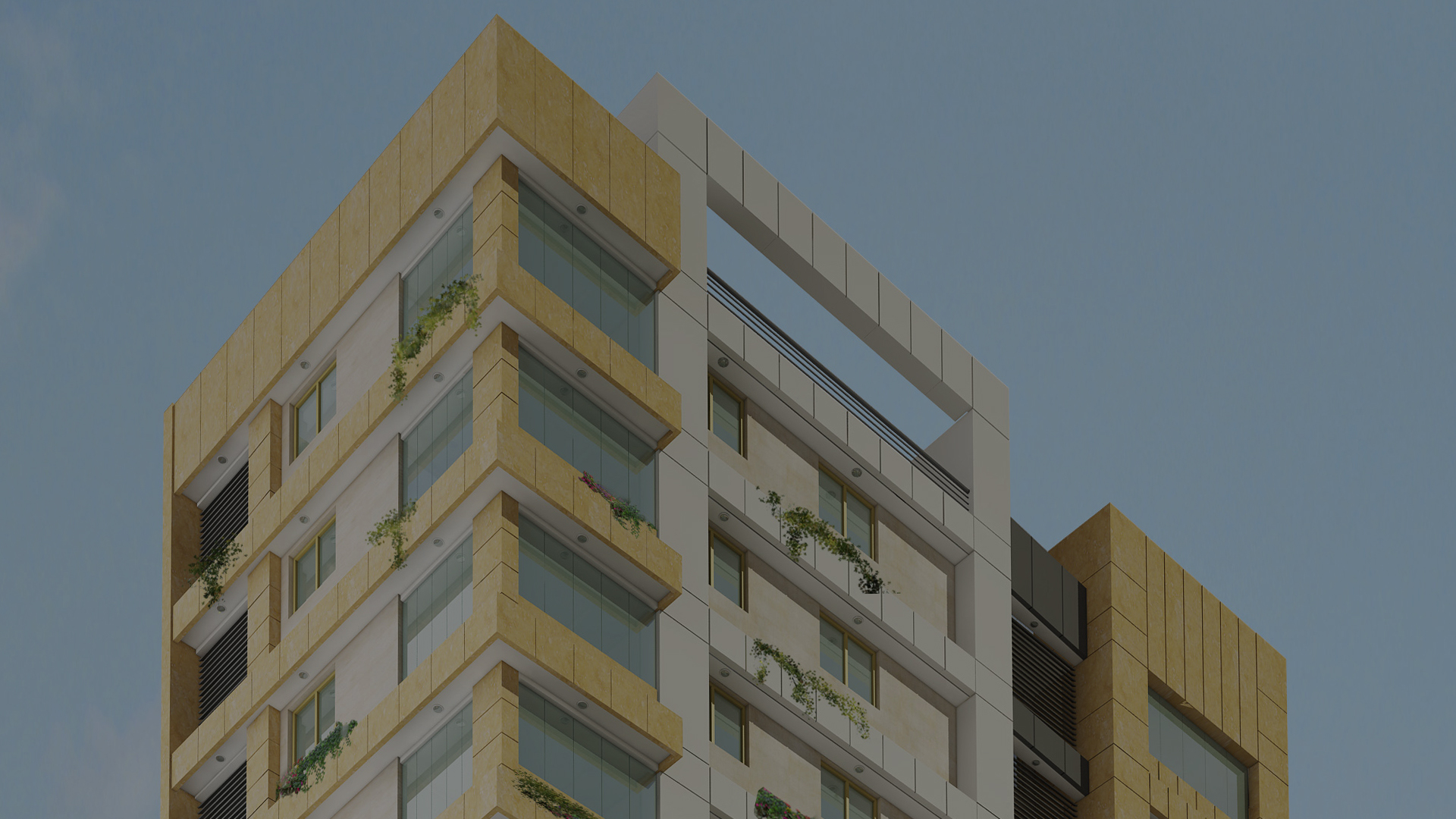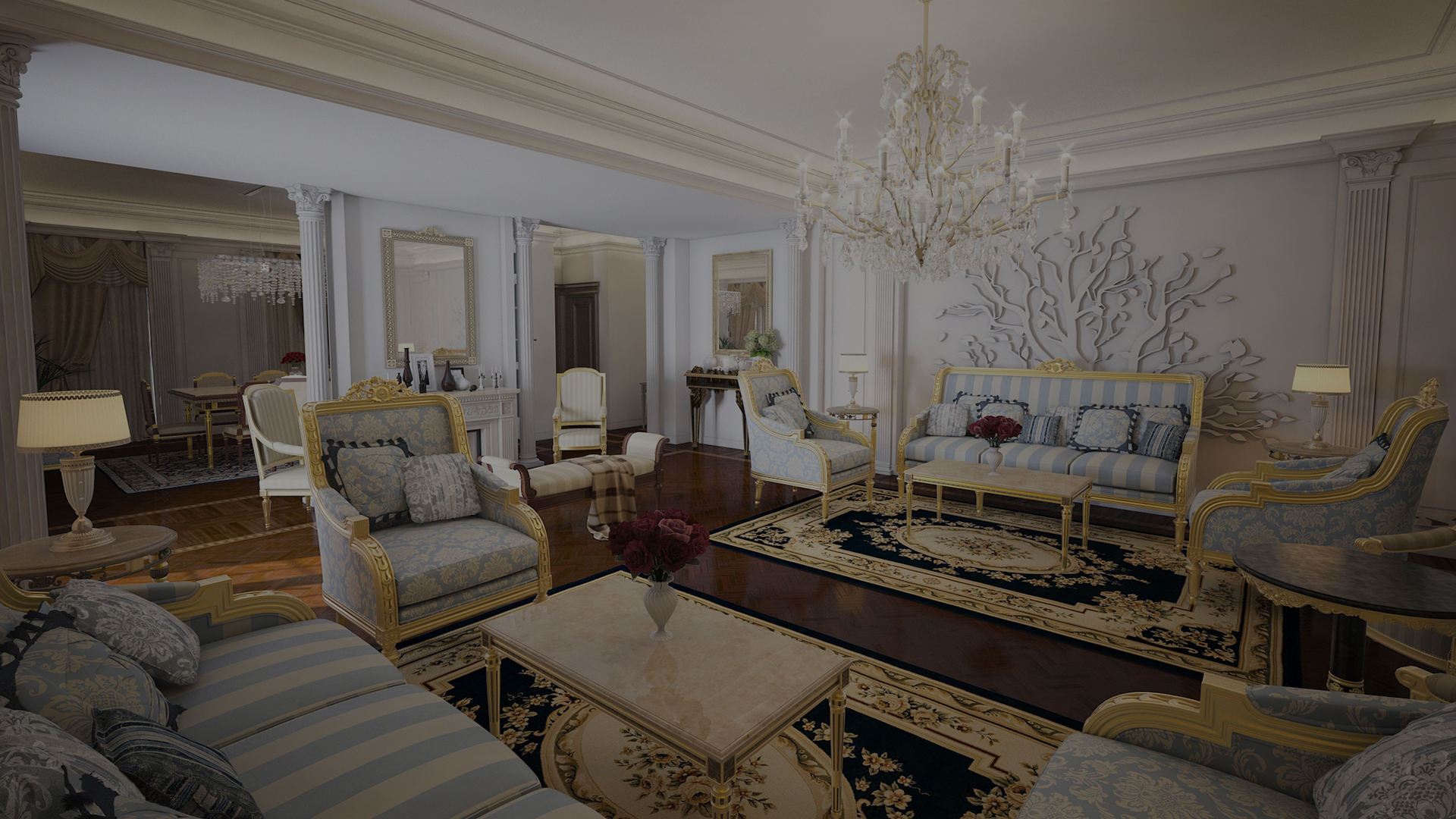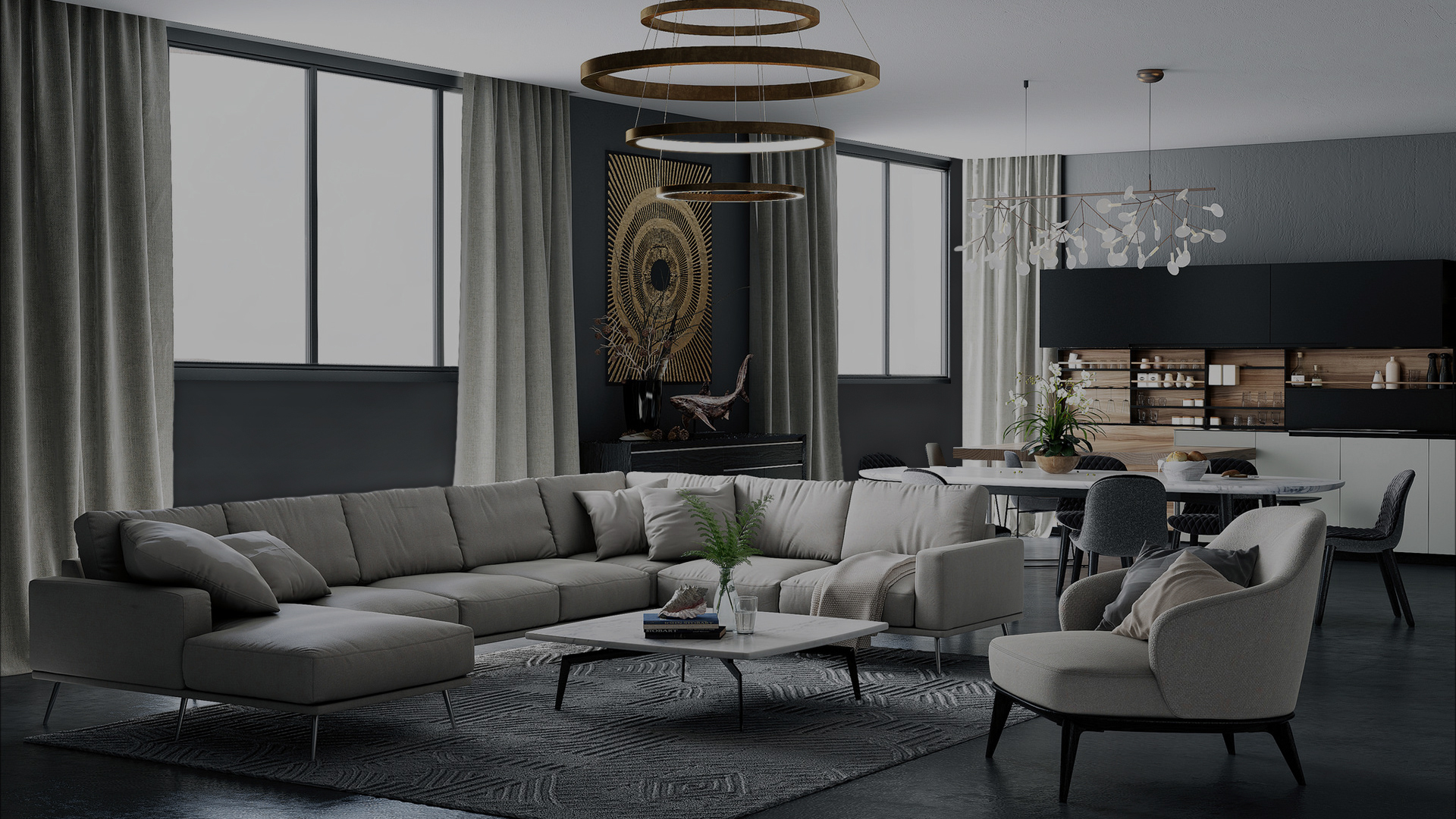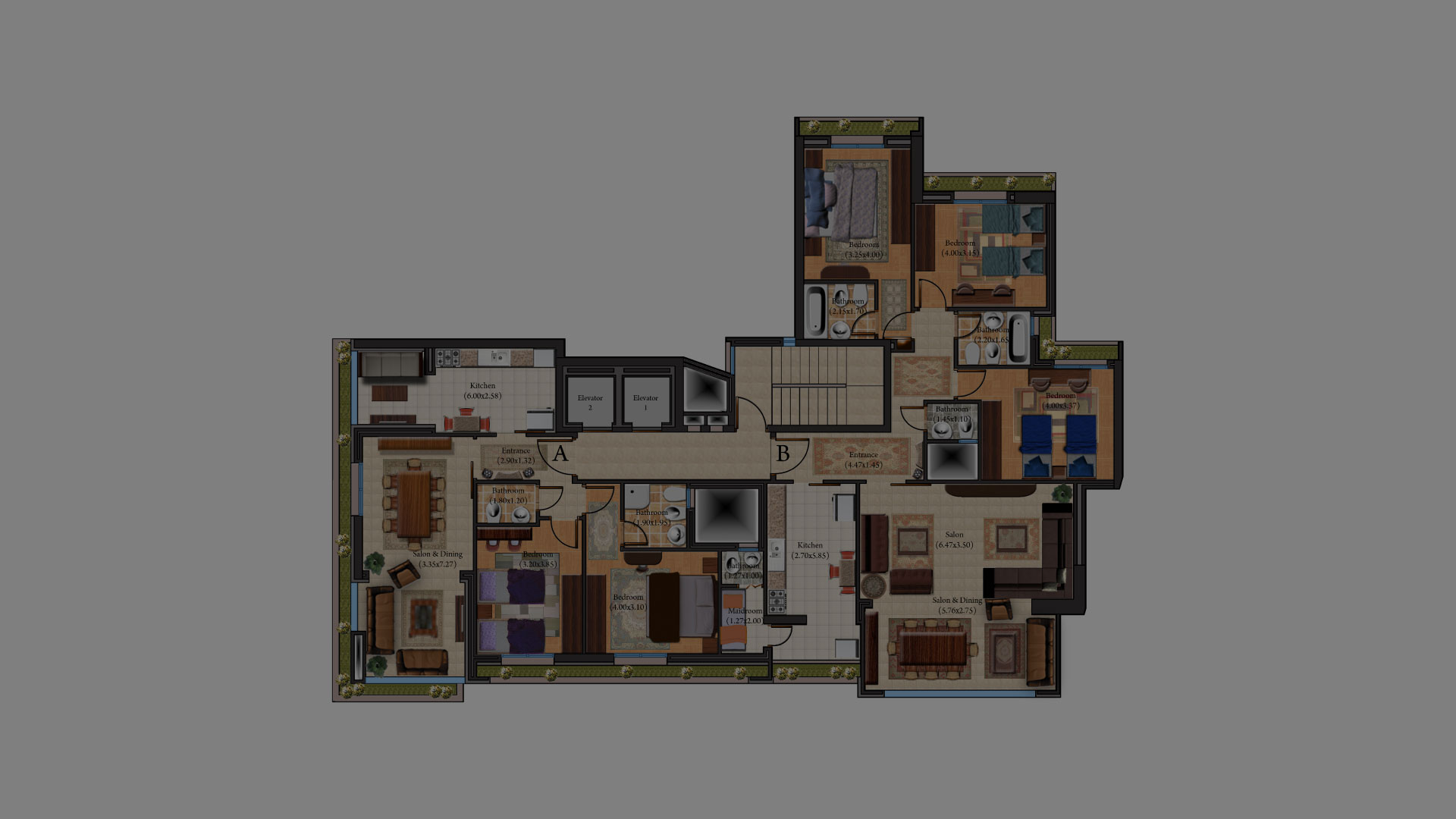General Construction
We are dedicated and committed to serve your dream-house acquisition goal, while being on a limited budget. You now have an unparalleled opportunity to buy a “new” home in this competitive marketplace. We want to offer you a generous and delightful apartment in one of most desirable areas in Beirut, ideally nested in a modern feel-good building.
- The building plans show a one block building of three underground basements, ground floor, mezzanine floor, and fourteen floors which include two apartments on each floor.
- The building includes three underground parking lots. There is one parking spot allocated to each apartment and each store as per the construction permit and city zoning code.
- The ground floor includes five stores, and their parking slots on the main floor. Each store is approximately 40 m2 including a mezzanine (with about 2.2 m height), in addition to an underground floor with various sizes (ranging from 19 to 59 m2) with 2.4 m height. The total area of the five stores is approximately 366 m2.
- The Mezzanine is common property and it consists of the concierge room and its amenities, next to a large play room for children and a conference room for general meetings.
- There are fourteen floors for residential apartments, with each floor containing two apartments.
- The smaller apartment on the western side is 120 m2 in total (including the inside apartment, balconies, walls, flowerbeds, void area, and the apartment share of the stairs case). The apartment has a formal living room that benefits from access to natural light, and is opened to a glazed balcony housing a dynamic space to dine. There are two bedrooms (one of them is Master bedroom with its own bath), a closed balcony converted into a small family room, a kitchen, and a second full bathroom.
- The smaller apartments on the first and second floors are designed and equipped to house handicapped people as per construction laws.
- If you like to own a bigger apartment then we also have a 165 m2 apartment on the eastern side (including the inside apartment, balconies, walls, flowerbeds, void area, and the apartment share of the stairs case). The apartment has an exceptional open and comfortable shiny formal living room, which is opened to a sizable glazed balcony offering additional living space and a dining room, one master bedroom, and two other bedrooms with their own bathroom. The kitchen is delightful and correctly-sized with a cozy space to dine and a close by maid room with its own bathroom.
Building Structure
The execution description for the entire building (i.e., the three basements, the ground floor, the technical floor, and the fourteen repeated floors) is subject to the Bureau De Control approval. Moreover,
- The entire building structure is earth-quake-resistant and is fully compliant with safety and solidity laws and all applicable rules and regulations under the Lebanese newly implemented construction code.Retaining walls in the basements are made according to city code specifications.
- Ready-made cement mix is used for ceilings with a strength of at least B25, and for pillars and walls of at least B30.
- Steel is clean and not rusted.
- Building shells are 25 cm2 (two 10 cm stones with 5 cm vacated space in between) and internal walls are 10 to 12 cm thick.
- External and back walls sanding is two coats well done and treated with leakage-resistant materials and for crack; while internal walls sanding is smooth and straight.
- Building Façade: marble mixed with aluminum bond or as decided later according to the project engineer’s request and design.
Consulting
Engineering Execution and Supervision:
Solid Steps
Mr. Jamal Sharaf and Associates
2nd Floor, Center Boubes – Byblos Bank Building
Mar Elias Street, Beirut, Lebanon
Cell: 03-671972
Email: solidsteps@hotmail.com
Bureau De Control - Quality Control:
Qualiconsult - Moyen Orient Sal French Subsidiary of QUALICONSULT GROUP
5th floor, Saint-Georges center,
General Fouad Chehab street
Sin El-Fil (Metn) Lebanon
Contact Person: Mr. Alexander Richa
http://lb.kompass.com/c/qualiconsult-moyen-orient-sal/lb013418/
Project Managment
The owners are formally registered in the Ministry of Finance as construction business contractors. They have already completed two other construction projects before this one. Hence, this is not a new venture, and this project will benefit from a very valuable and respectable reputation in the real estate business. In addition, Solid Steps Engineering Company, managed by Engineer Jamal Sharaf and associates, will play a major role in monitoring the day to day construction phases. Nevertheless, QualiConsult will be the official auditor for quality control as required by City Construction Code.
Design and Build
The current plans show a one-block building of three underground basements, ground floor, mezzanine floor, and fourteen floors, which include two apartments on each floor. The building plan details are as follow
The smaller apartment on the western side is 120 m2 in total (including the inside apartment, balconies, walls, flowerbeds, void area, and the apartment share of the stairs case) has two bedrooms (one of them is Master bedroom with its own bath), a formal living room (i.e., a salon), a closed balcony converted into a dining room, a closed balcony converted into a family room, a kitchen, and a second full bathroom.
The larger apartment on the eastern side is 165 m2 in total (including the inside apartment, balconies, walls, flowerbeds, void area, and the apartment share of the stairs case) has three bedrooms (one of them is Master bedroom with its own bath), a formal living room and a family room, a large closed balcony converted into a dining room and a second living room, a kitchen, three bathrooms, and a maid room with its own bathroom.
- Three underground parking lots and some main floors parking spots. One parking spot is allocated to each apartment and each store as per the construction permit and city zoning code.
- The ground floor includes five stores, and their parking slots. Each store is approximately 40 m2 including a mezzanine (with about 2.2 m height), in addition to an underground store with variations of sizes (ranging from 19 to 59 m2) with 2.4 m height. The total area of the five stores is approximately 366 m2.
- The Mezzanine is common property and it has the concierge room and its amenities, next to a large play room for children.
- There are fourteen floors for residential apartments, each floor has two apartments.
- The area of stairs is 26 m2 per floor (split between the two apartments).
- The smaller apartment in the first and second floor is designed and equipped to house handicapped as per construction laws.
 Hana 3 BuildingFaçade Upper SideA view of the top floors which overlook
Hana 3 BuildingFaçade Upper SideA view of the top floors which overlook Larger Apartment:Salon Side -A view of the exceptional open space comfortable living room with a partial show of the sizable glazed balcony
Larger Apartment:Salon Side -A view of the exceptional open space comfortable living room with a partial show of the sizable glazed balcony Smaller Apartment:Salon Side -A view of the living room that benefits from access to natural light and opened to a glazed
Smaller Apartment:Salon Side -A view of the living room that benefits from access to natural light and opened to a glazed Ask us about "Rent to Own"Floor PlanApartment Furnished
Ask us about "Rent to Own"Floor PlanApartment Furnished